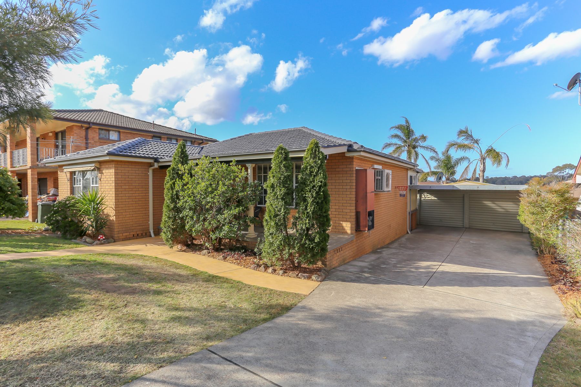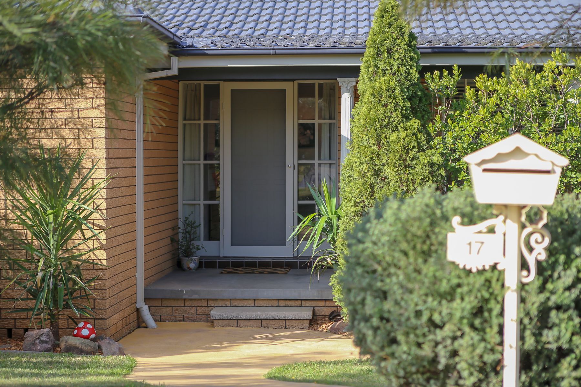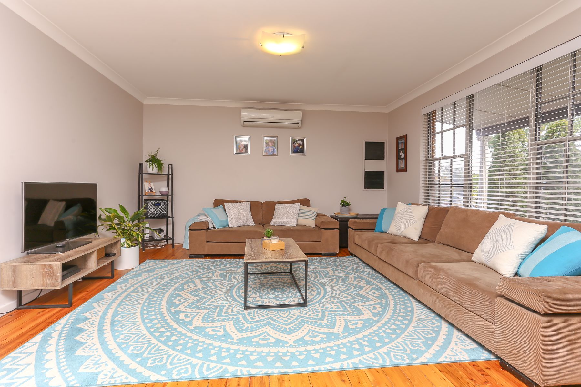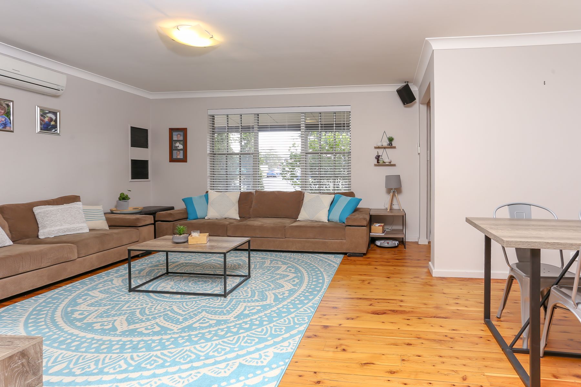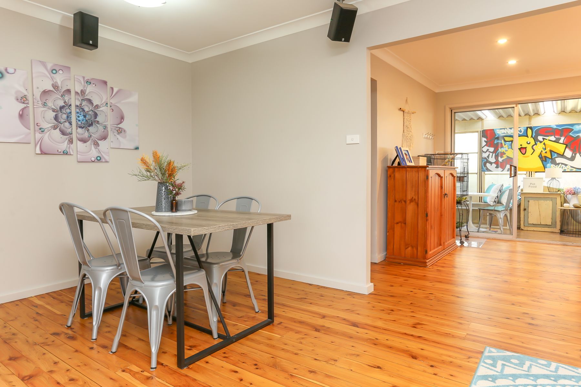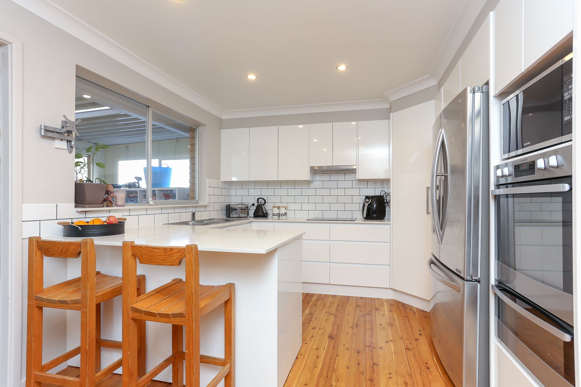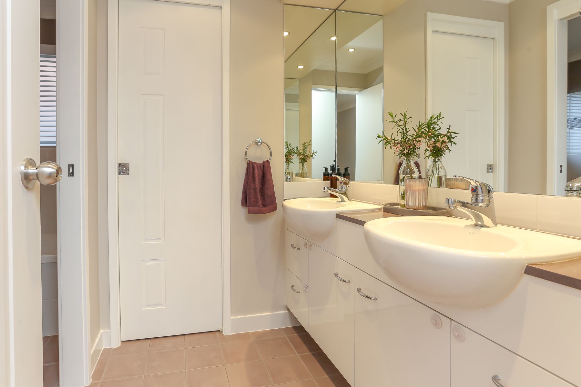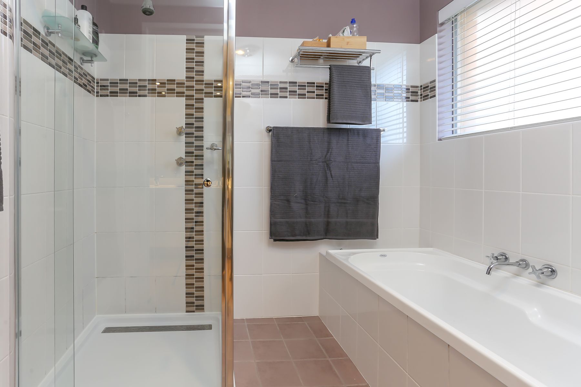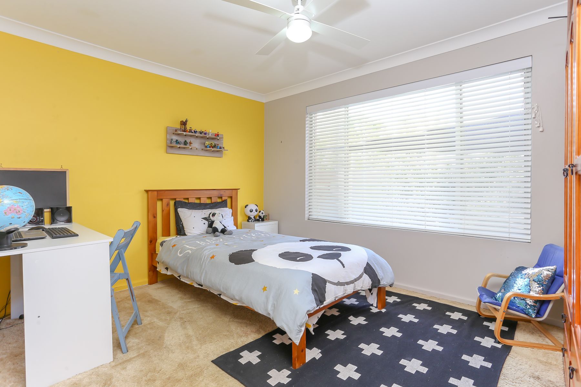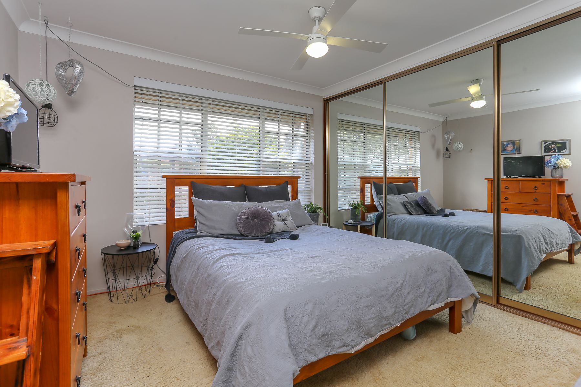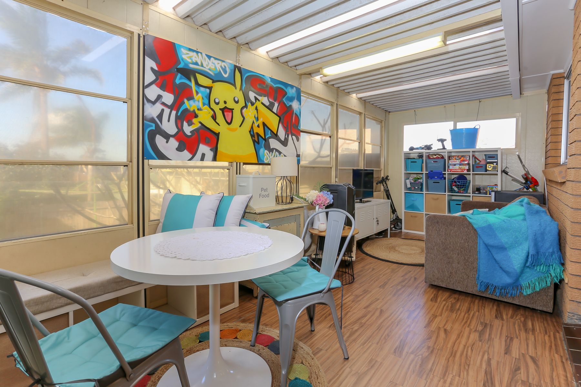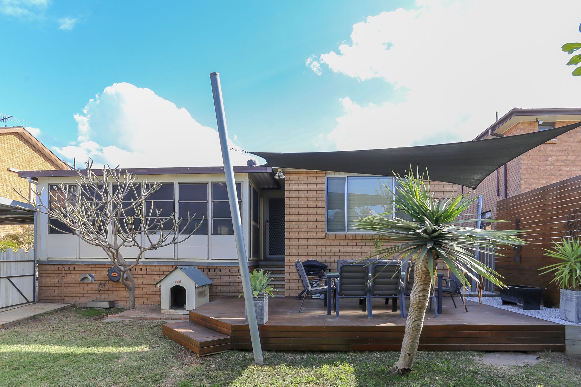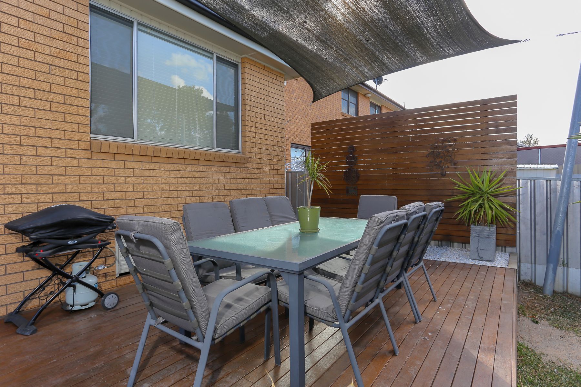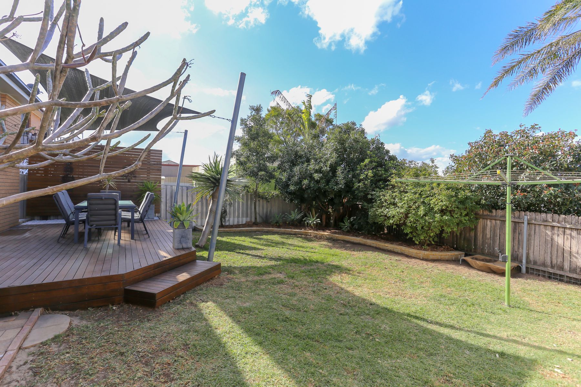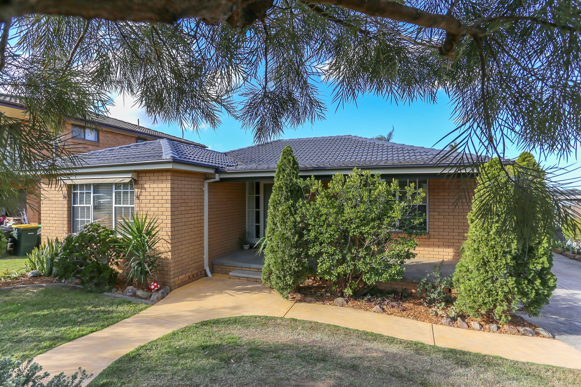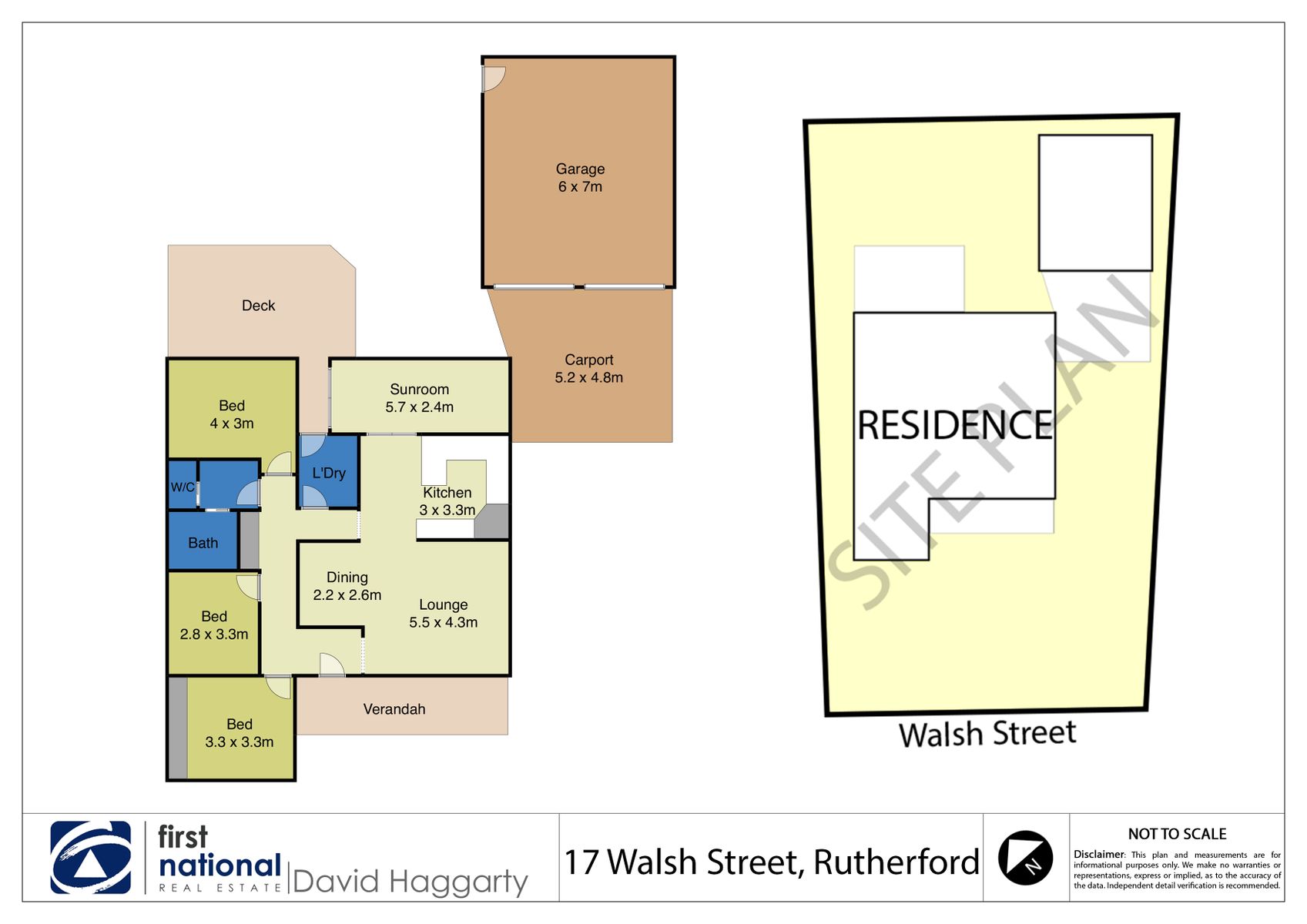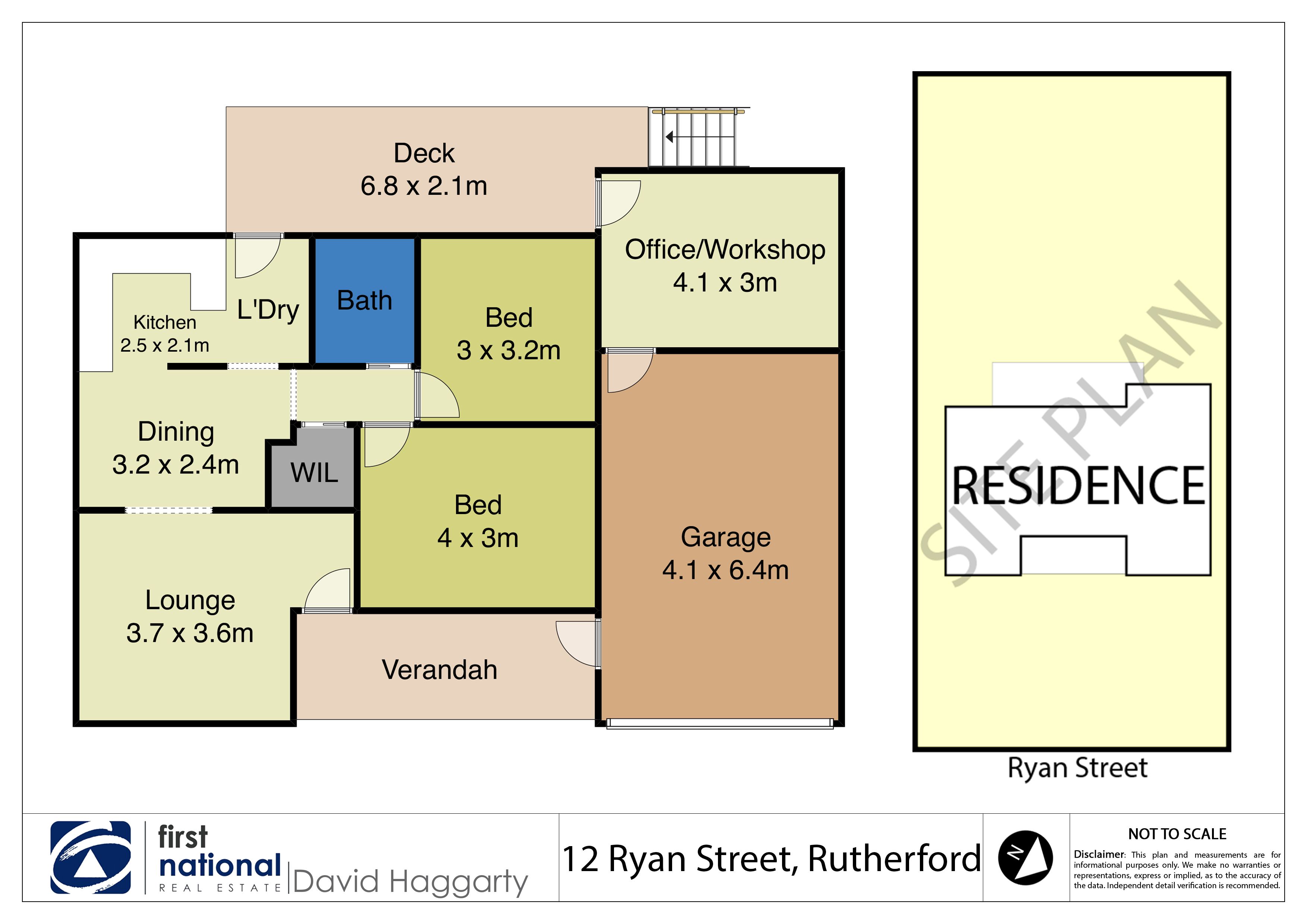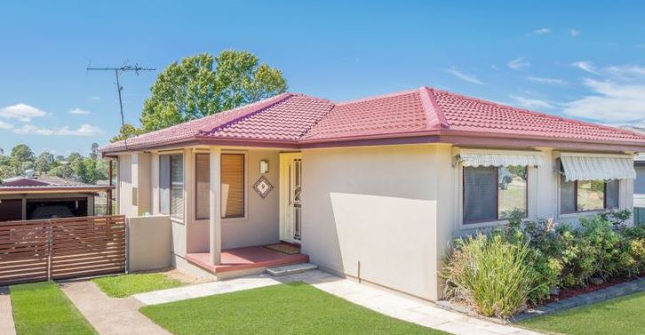Property Gallery
Renovated and ready for you
$395,000
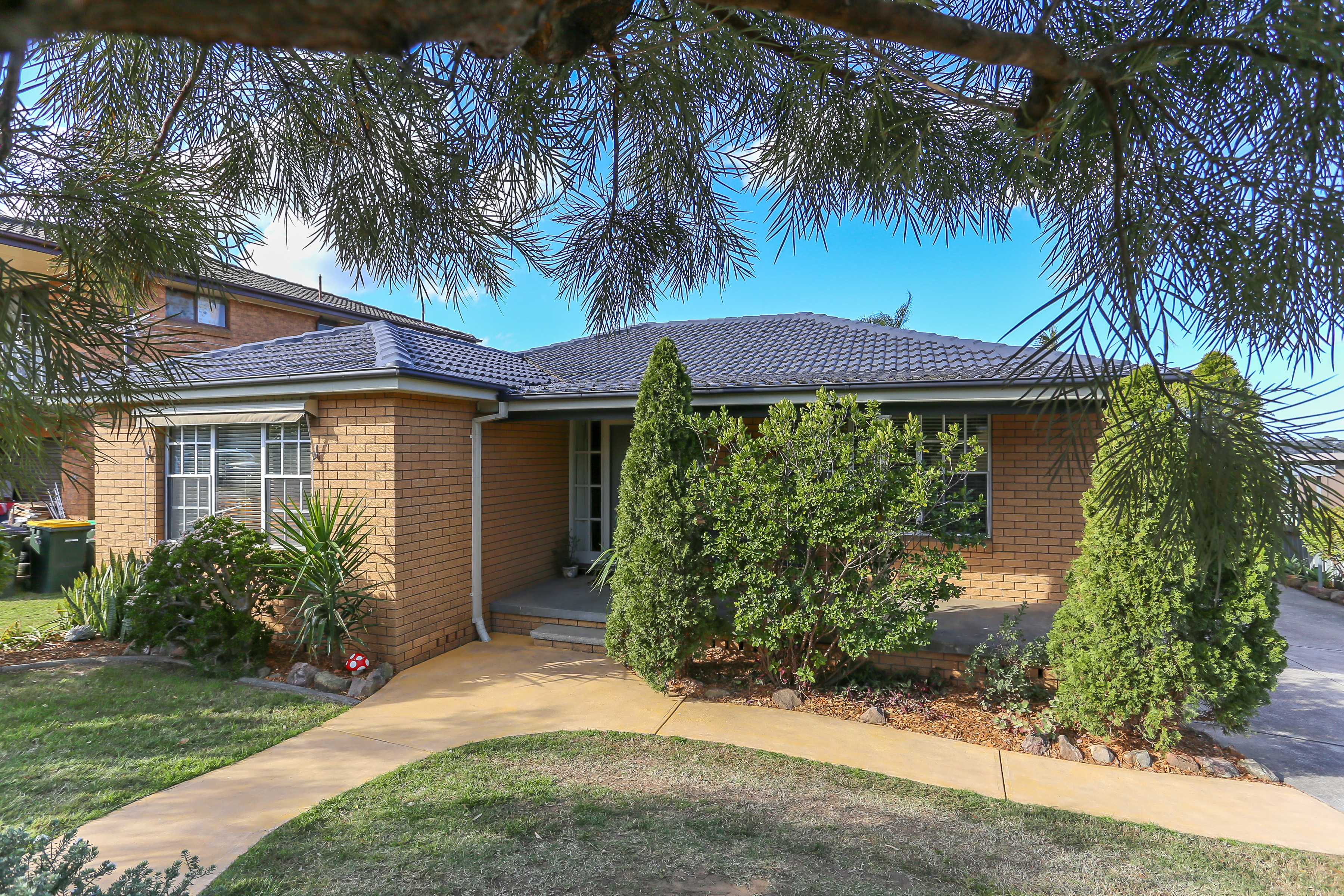

______________________________________________________________________________________________________________________________________
Bedrooms |
Bathrooms |
Car spaces |
Land size |
3 |
1 |
4 |
557.6 sqm |
Description
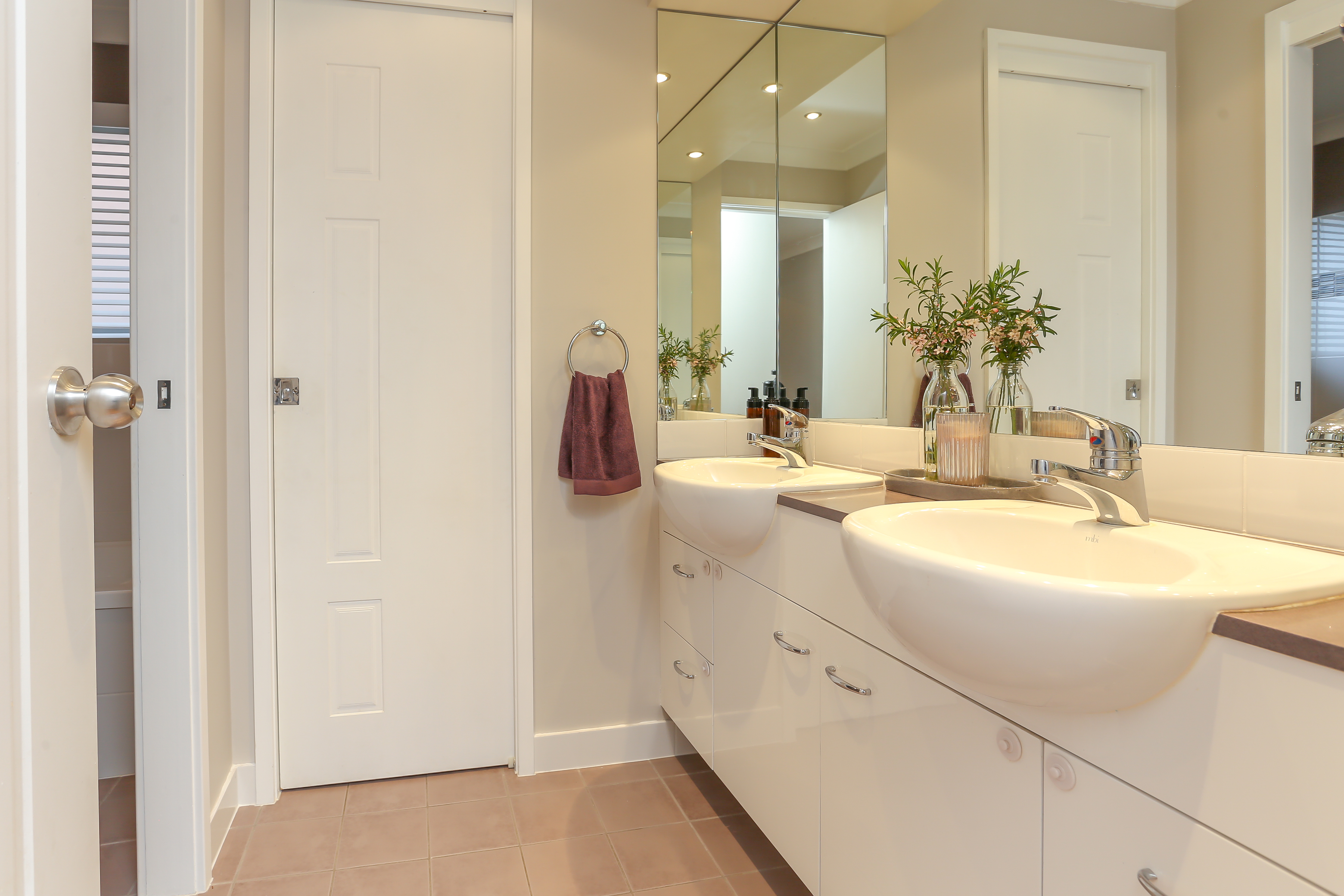
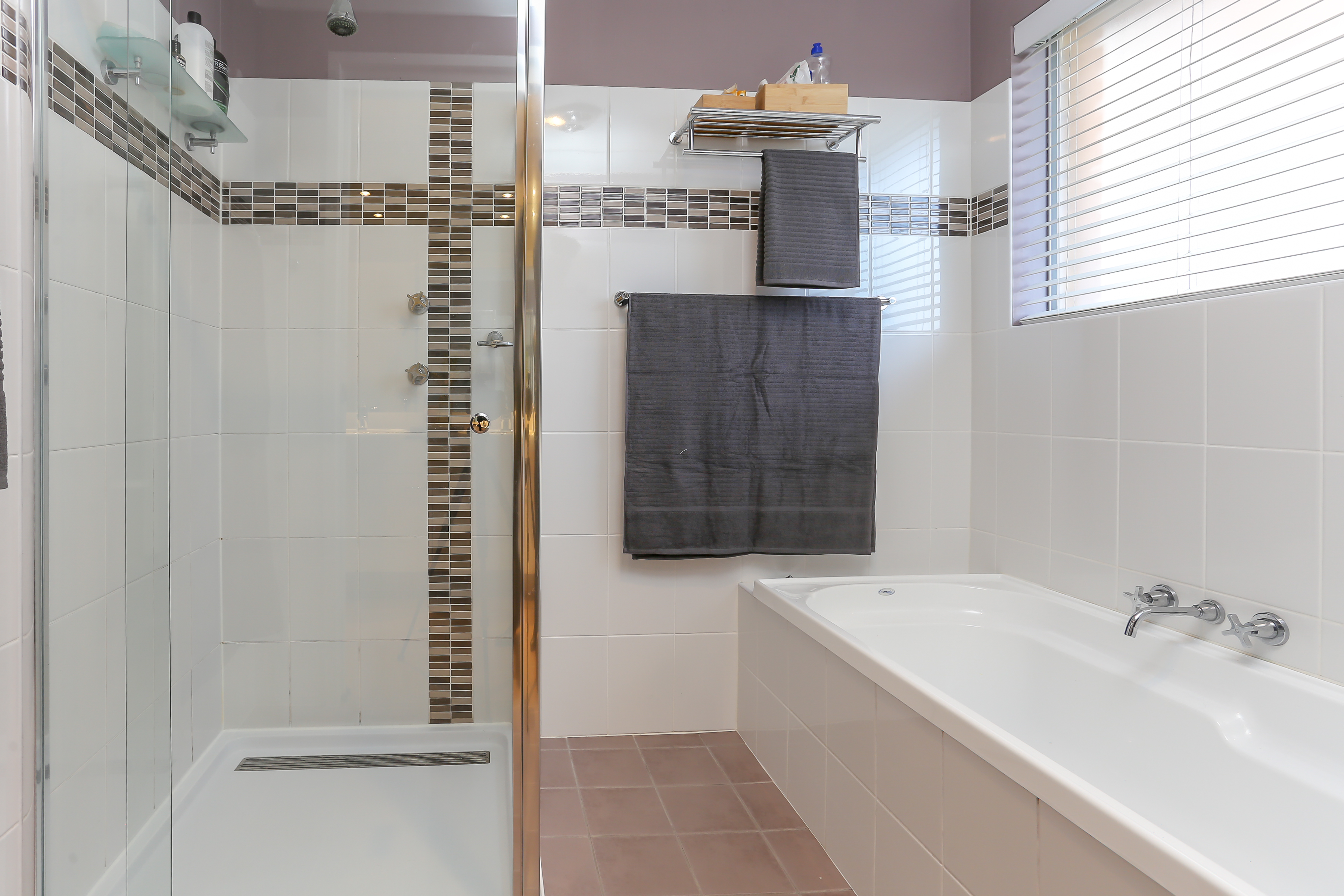
A quality makeover graces every inch of this fabulous home positioned in a quiet street with easy access to everything this family friendly suburb has to offer. Roomy enough for a young family, the living space flows to a large rear deck, accommodated by a shade sale for enjoying some outdoor living.
With careful planning and designer flair, the property is a picture of a modern lifestyle offering:
- Striking new kitchen with electric cooktop, one and a half ovens and quality fixtures
– Rear doors peel right pack to an enclosed and screened sunroom for additional living space
- Inverter air-conditioning and ceiling fans keep the home comfortable
- Oversized double garage with workshop space as well as a double carport on a double width driveway keeps all the vehicles accommodated
- Comprehensively updated and opened up for contemporary family living
- Recently re-pointed and repainted roof
You really need to see this one to fully appreciate how much this home could offer your family so book an inspection today.
This property is proudly marketed by Mick Haggarty contact 0408 021 921 for further information or to book your private inspection today!
" First National David Haggarty, We Put You First "
Disclaimer: All information contained herein is gathered from sources we deem to be reliable. However, we cannot guarantee its accuracy and interested persons should rely on their own enquiries
Inclusions
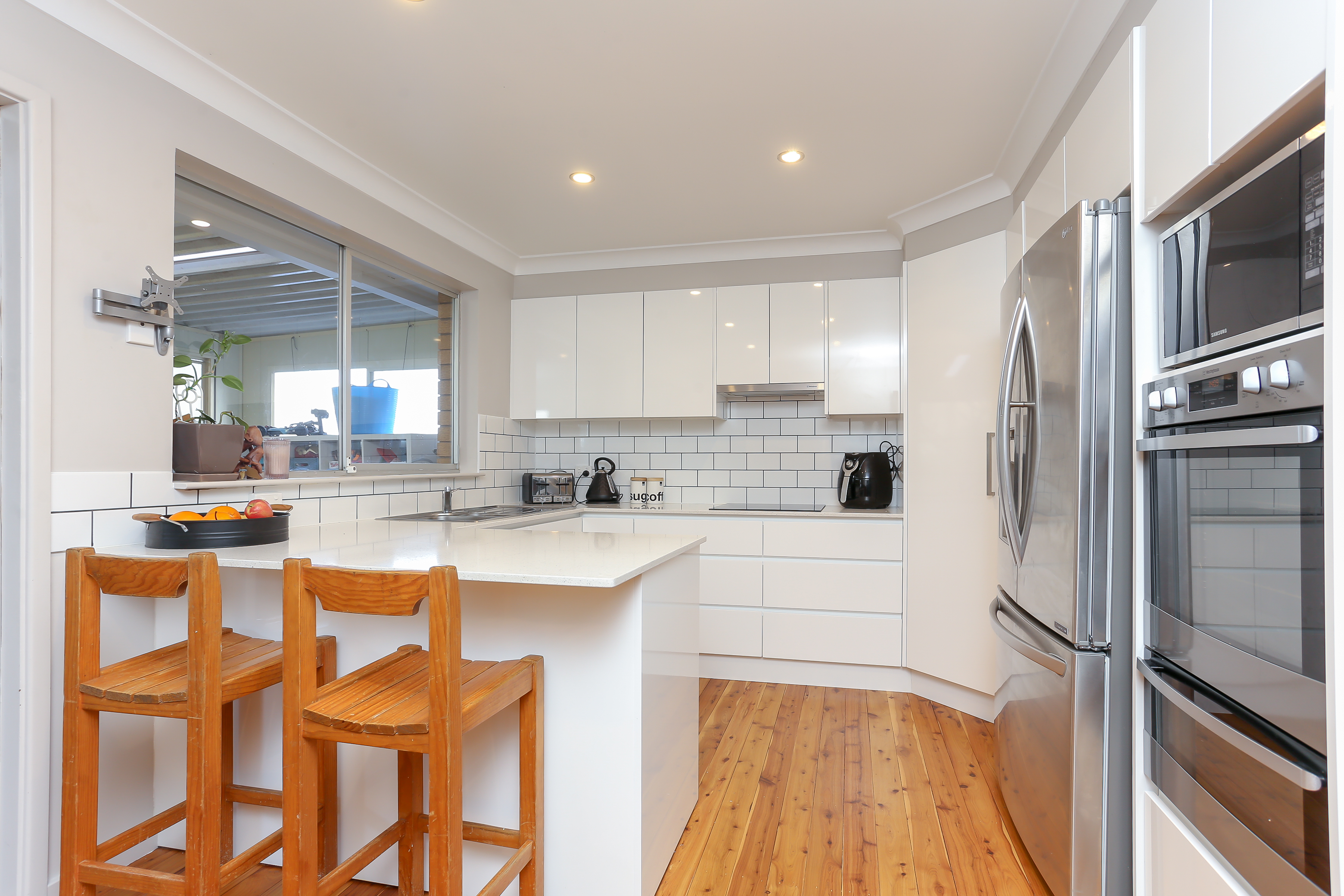
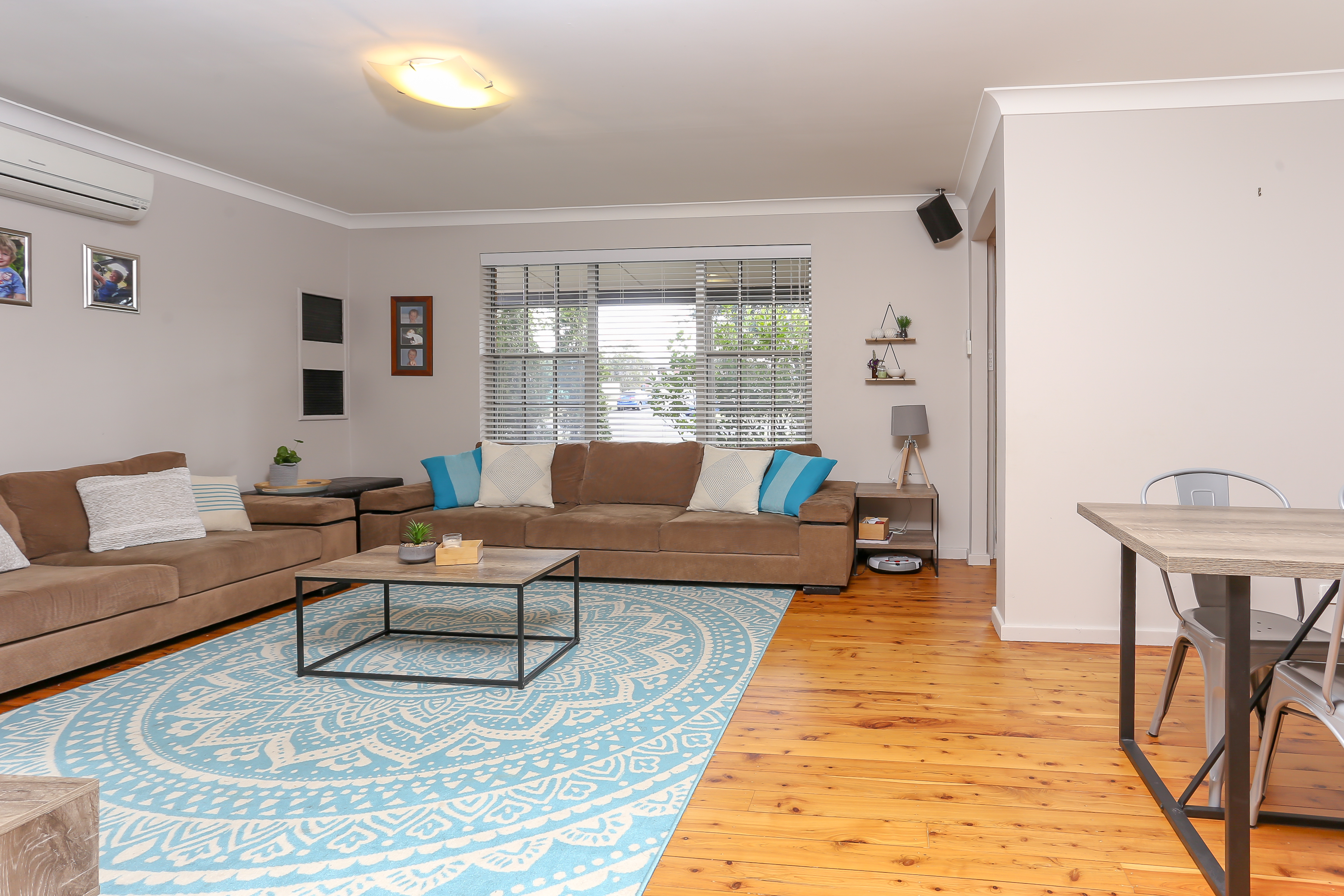
_____________________________________________________________________________________________________________________________
|
ENTRY / FRONT Covered porch Wall mounted lights Brick construction Awning over main bedroom window Garden tap polished timber floors Windows either side of front door Spot lights in entry Mesh screen door USB power point
KITCHEN Corner pantry plus pull out pantry Carousel in corner kitchen cupboards Soft close doors Westinghouse stainless-steel range Westinghouse stainless-steel duel electric oven cook two different oven temps at once (one full sized & half oven) Double fridge space Polished timber floor boards Down lights Caesarstone bench tops Subway splash back tiles Handle less cabinetry Stainless-steel Westinghouse dishwasher Full and half kitchen sink Breakfast bar
LIVING Ceiling mounted light Polished timber floors Dining and living space Panasonic wall mounted inverter air conditioner White vinyl Venetian blinds Built in ceiling mounted speakers
SUNROOM Lino floor Screened windows Fluro light Washing line Brick wall Power connected Sliding door to yard
MAIN BEDROOM Cream carpet Remote Ceiling fan / light Three door mirrored robe White vinyl Venetian blinds
BATHROOM Three way design New double Ceasarstone vanity Loads of storage Wall mounted tri- mirror Chrome tapware Downlights Frosted windows White vinyl Venetian blinds Separate bath and shower Heated towel rail Rain shower Shower shelving
BED TWO AND THREE Cream carpet White vinyl Venetian Feature wall Remote Ceiling fan / light
LAUNDRY Yard access Man hole Tile flooring Subway splash Laundry tub
OUTSIDE Under house storage Fully fenced Timber deck Shade sail Paving Flat Established garden Access to shed and carport Foldable rotisserie washing line Established large frangipani tree Timber privacy screen
GARAGE / CARPORT Double carport with laser light roofing Double width concrete drive Under house storage Two garage doors Louver windows Two car garage and workshop space Shelving Fluro lights Power connected Concrete flooring
EXTRAS brand new hot water dux hot water system Double linen press Roof re-pointed and painted recently
|
Around Rutherford
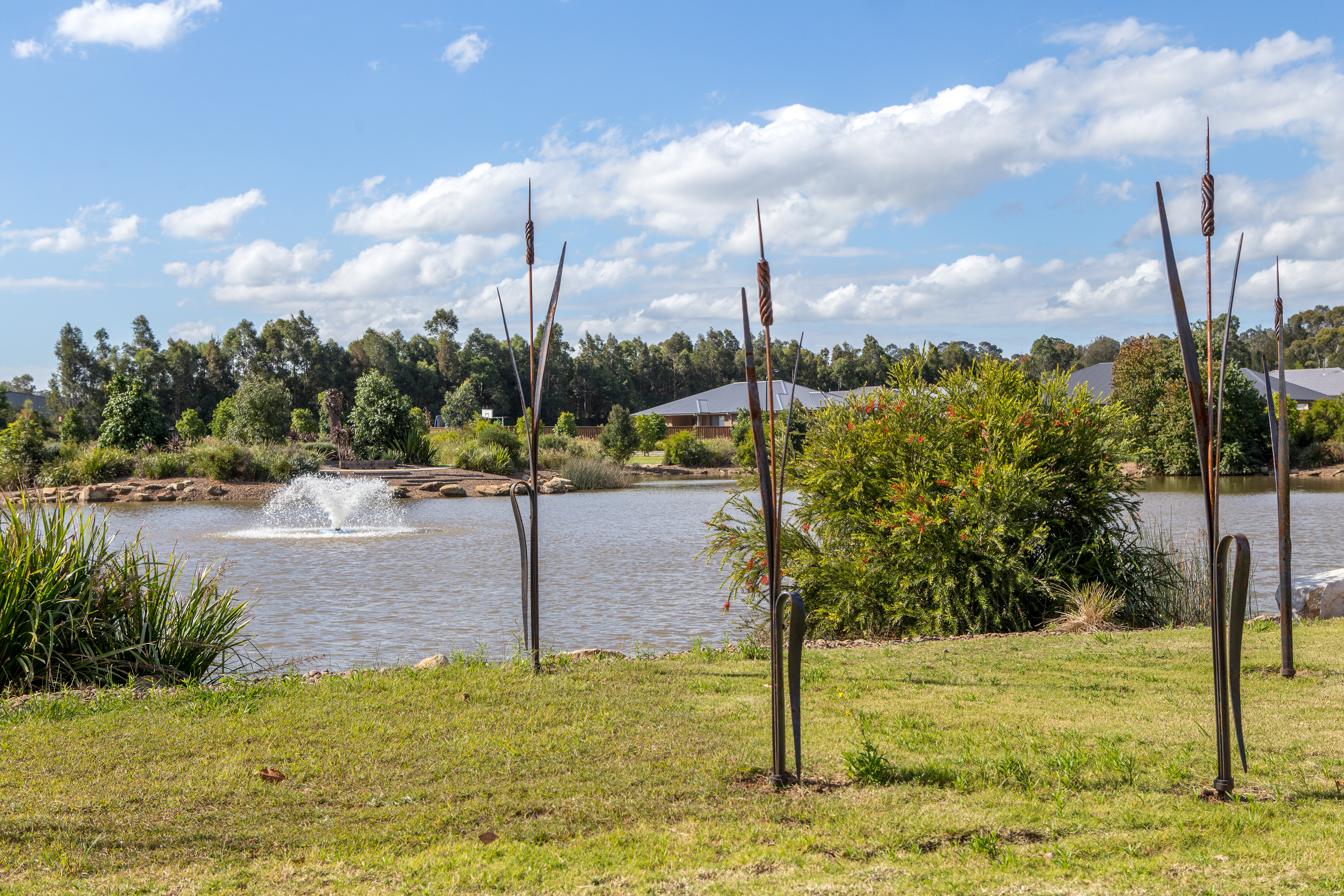
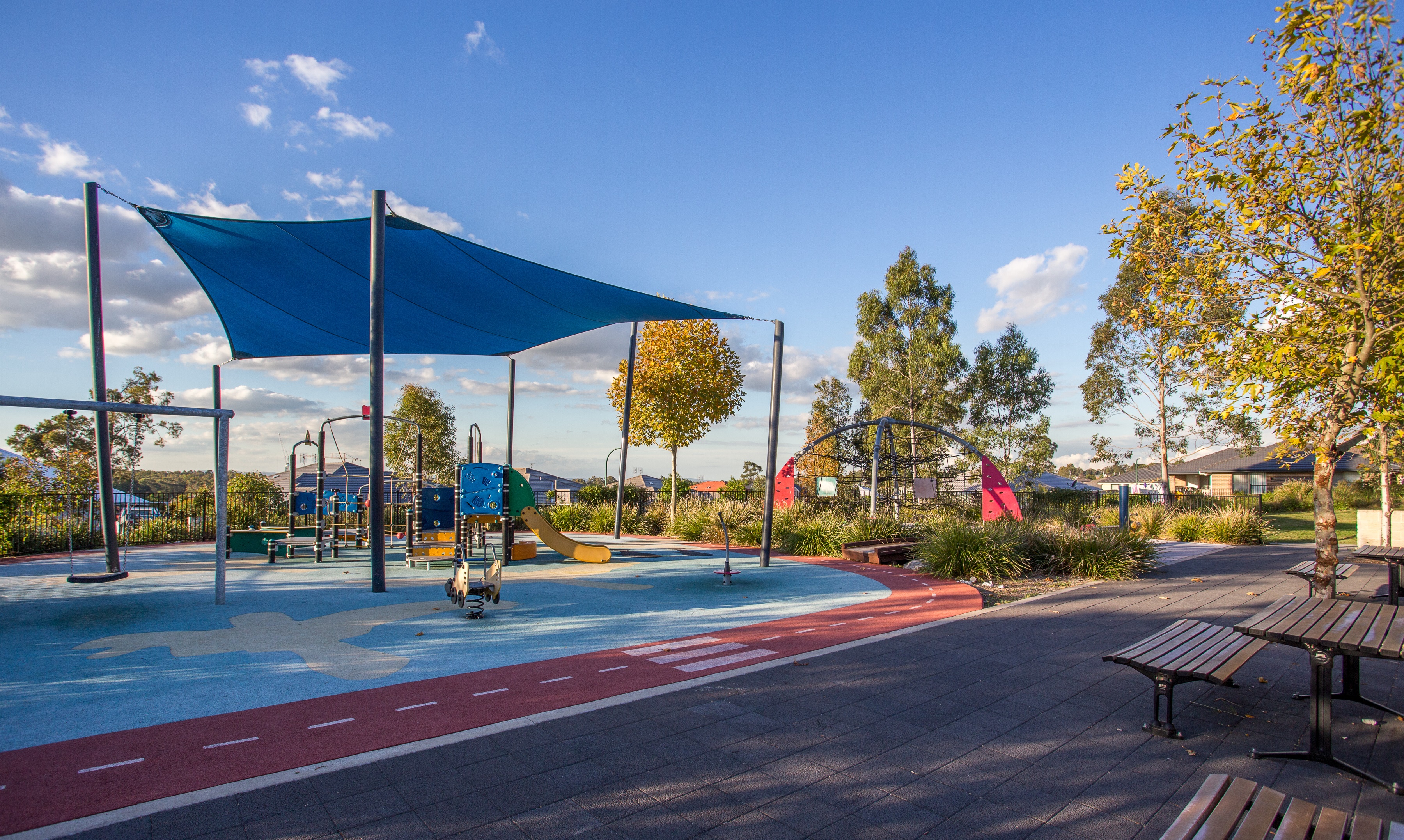
The beating heart of West Maitland, Rutherford is positioned on the western side of the Maitland CBD and is home to a range of bustling cafes and boasts a dynamic shopping village. With the second highest population in the Local Government Area, the suburb offers a range of schooling options from the local public primary school to the newly refurbished Rutherford Technology High School as well as St Paul's Catholic Primary School.
AROUND RUTHERFORD
SCHOOLS:
• Rutherford Primary School
• Rutherford Technology High School School
• St Paul’s Catholic Primary School
CAFES AND RESTAURANTS:
• Cuppa Joe Cafe
• Addil Indian & Kebab Restaurant
• The Bradford Hotel
• Bliss Coffee
• Breezes Cafe
• The Rutherford Hotel
SHOPPING:
• McKeachie Shopping Complex
• Rutherford Shopping Complex
• Rutherford Super Center
Comparable Sales
| Address | Beds | Baths | Cars | Sold Date | Size | Sold Price | |
| 1. | 7 Clyde Street | 4 | 2 | 1 | April 2018 | 369 sqm | $399,000 |
| 2. | 26 Compton St | 3 | 1 | 1 | July 2018 | 525 sqm | $400,000 |
| 3. | 54 Second Ave | 3 | 1 | 1 | July 2018 | 490 sqm | $370,000 |
| 4. | 9 Wolstenholme St | 3 | 1 | 4 | March 2018 | 564 sqm | $400,000 |
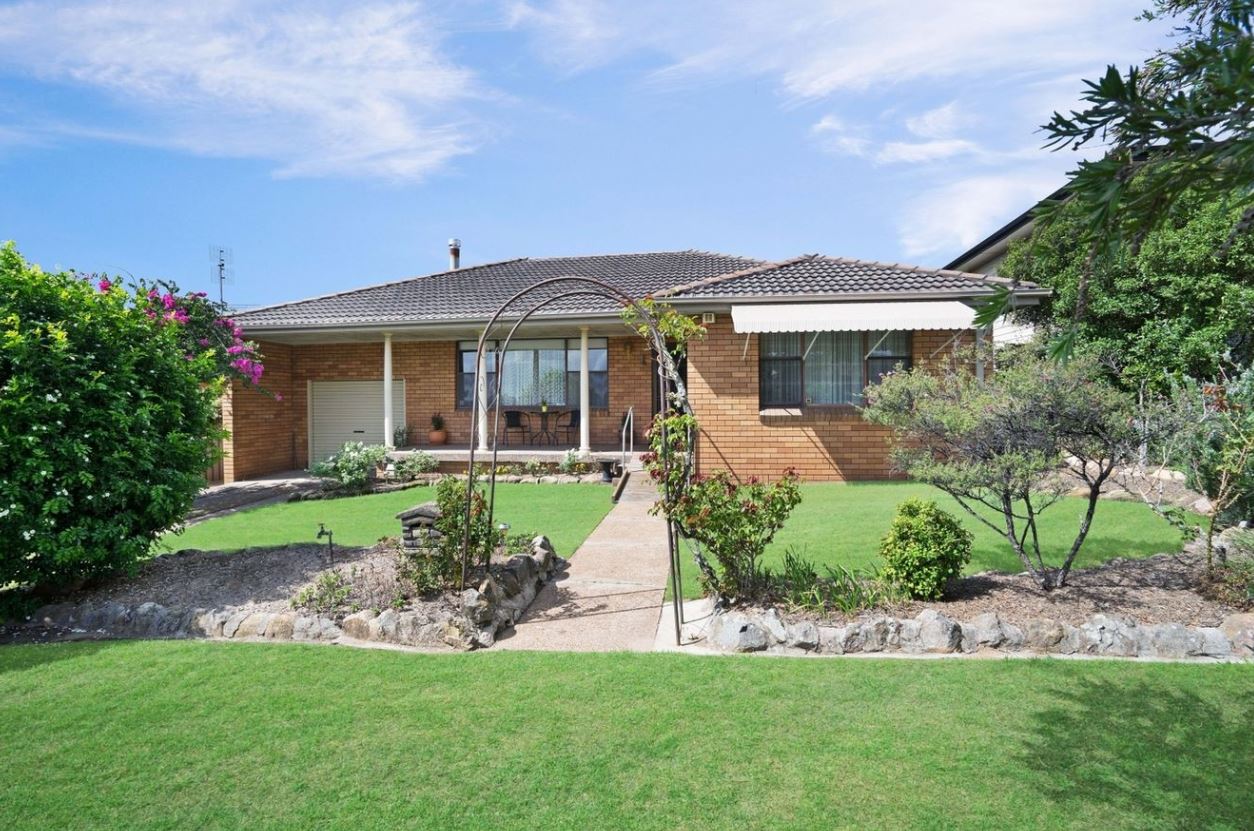
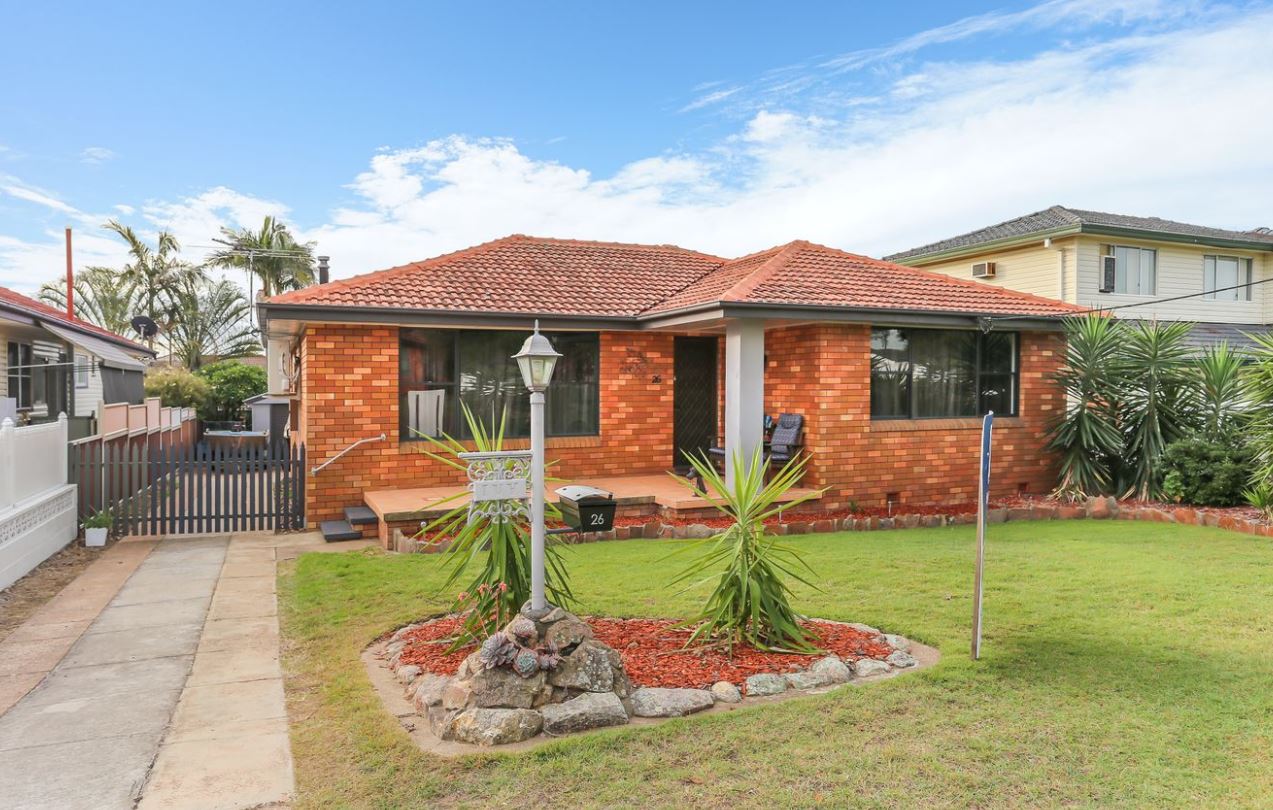
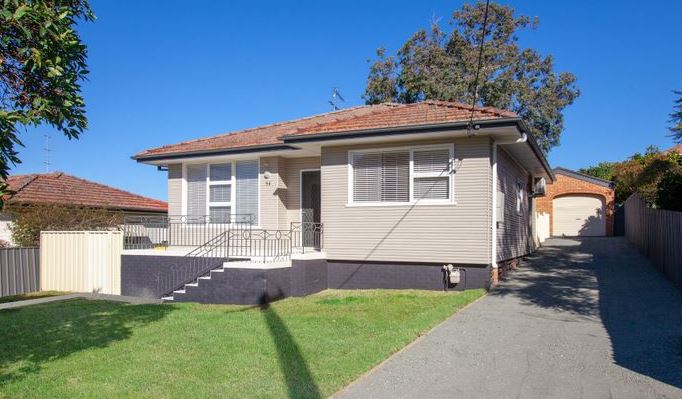
About Us
MICHAEL HAGGARTY I Principal Licensed Real Estate Agent & Auctioneer / Commercial Sales and Leasing
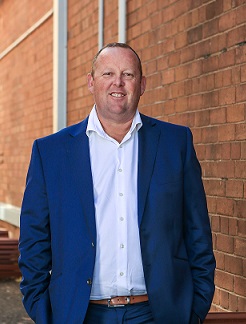
Mick Haggarty is an experienced real estate agent that likes to let his results speak for themselves. He prides himself on his tireless work ethic and commitment to providing his vendors with accurate advice and premium results.
Mick is a Licensed Real Estate Agent with a strong local knowledge and reputation, for telling it how it is ! He believes honest communication and trust are essential elements to successful results in real estate. His relaxed approach to sales is well received by buyers and sellers alike.
Mick is a proven performer, with over 25 years experience in the business and even in the toughest times, has developed a strong reputation in the industry as an agent that produces wonderful results on a regular basis.
If you need your property sold, Mick Haggarty is the first agent you should call! Specialising in residential, rural and commercial sales / leasing, you cannot beat local knowledge and experience !
Links
Mick Haggarty: First National profile and current listings
Disclaimer
All images in this e-book are the property of First National David Haggarty. Photographs of the home are taken at the specified sales address and are presented with minimal retouching. No elements within the images have been added or removed.
Plans provided are a guide only and those interested should undertake their own inquiry.


